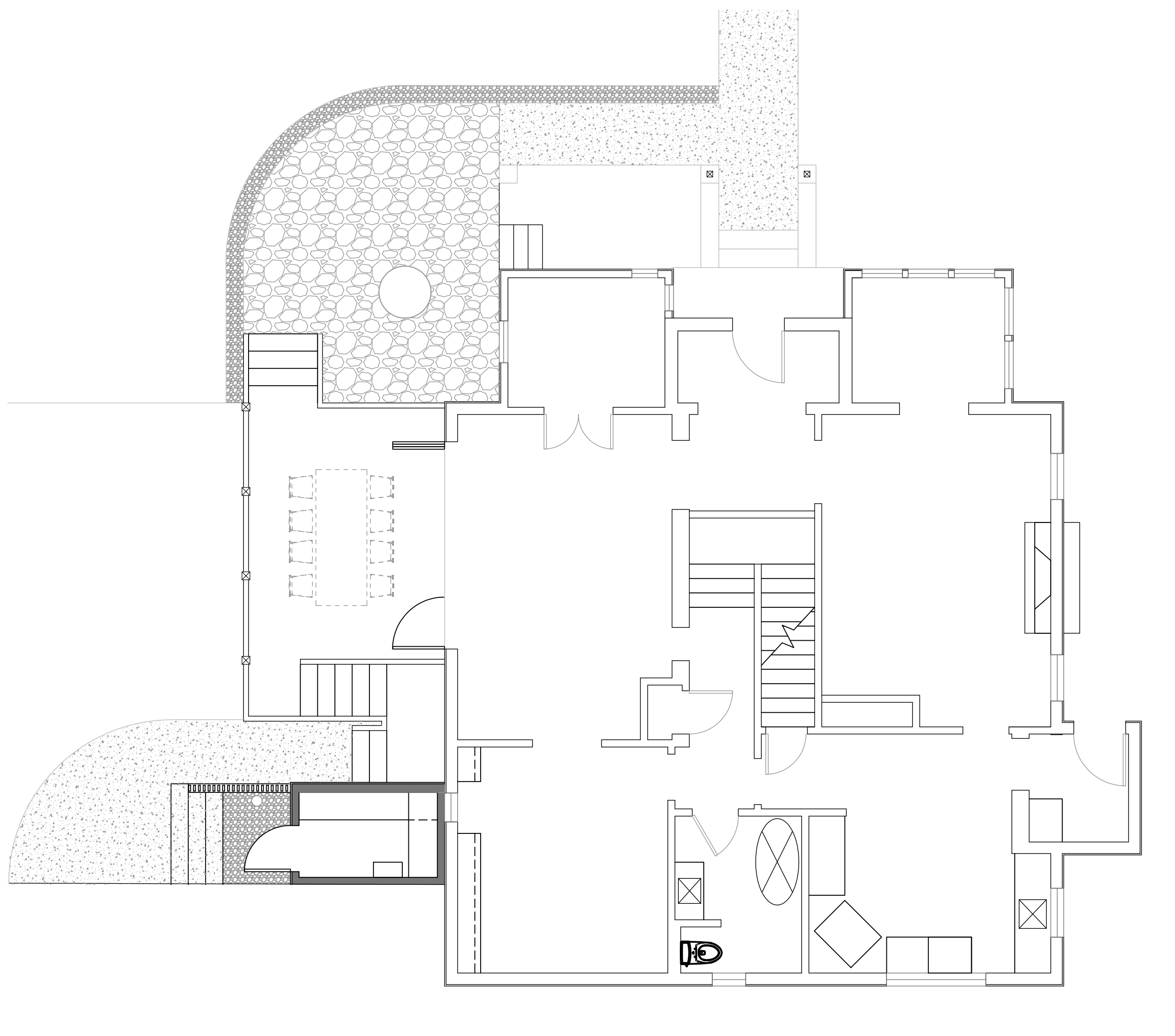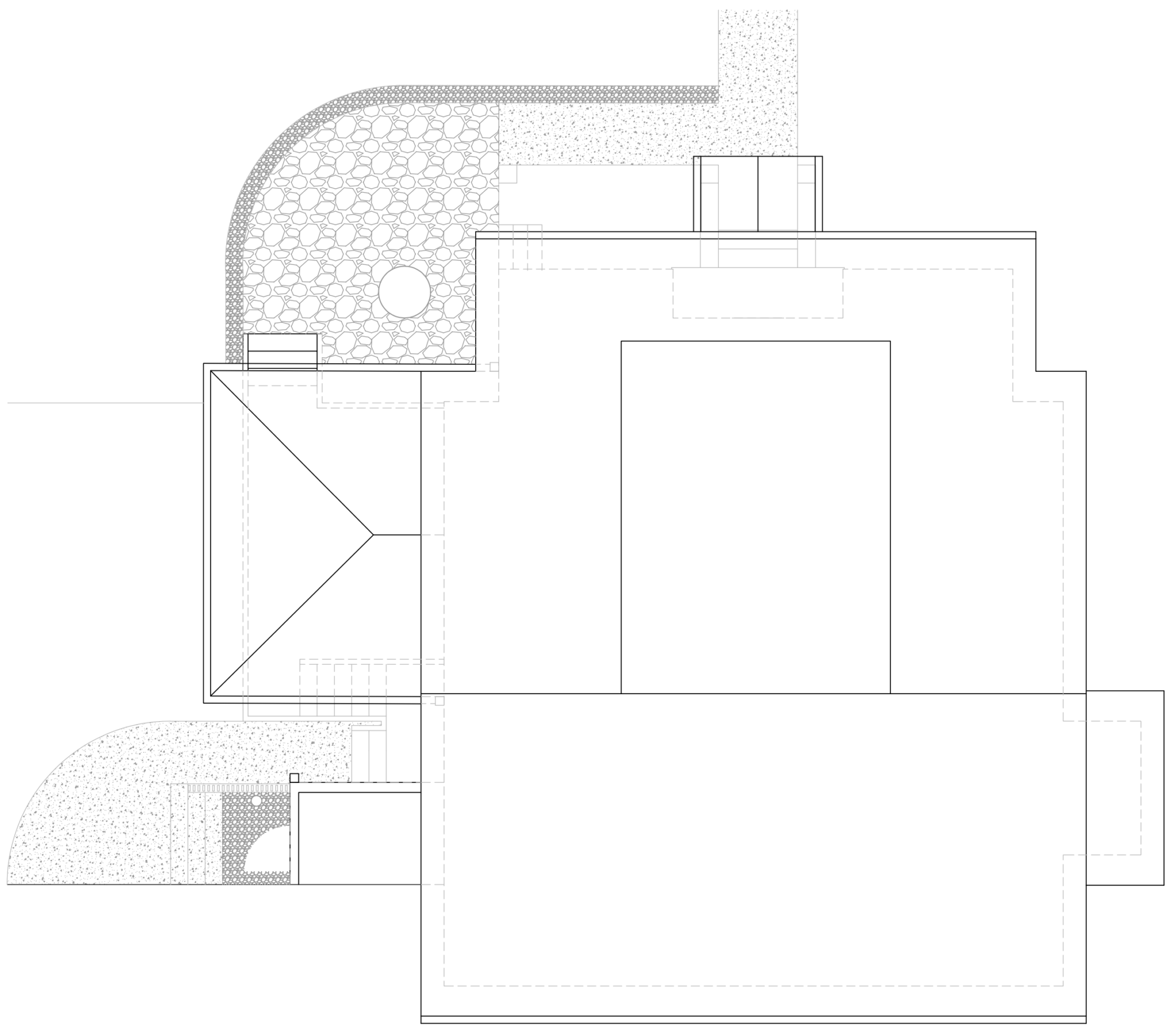Outdoor Living in Milwaukie
Outdoor Living in Milwaukie
Situated in a wooded oasis in the heart of rapidly urbanizing Milwaukie, this turn of the 20th century farmhouse occupies a large property ringed in mature trees. The original farmhouse had been updated over the years with a clean, transitional modern interior, but the owners felt it lacked a strong connection to one of its better features – the large, gently sloping private lot under a canopy of trees. A large, formal dining room on the interior with wood wainscoting always felt something lacking – namely natural light and a connection to the outdoors. The design team of North Swell brought the solution in the form of a grand, covered deck, flanked with stairs connecting the two differing levels of the outdoor lot. Providing a comfortable, three-season eating and entertaining space was the primary goal, but establishing an outdoor “spa” environment was another dream. This was done in the form of an adjacent “sunken sauna” with a cedar privacy screen and outdoor shower – the perfect refuge for relaxation before and after dips in a nearby in-ground soaking spa.
Renderings: Caelin Wooten
Construction: North Swell Design Build

Project Inspiration
All-Season
Transitional
Farmhouse
Size
850 square feet of new space
Location
Portland, OR
Scope
Exterior Renovation, New Addition, Sauna

Floor Plan




